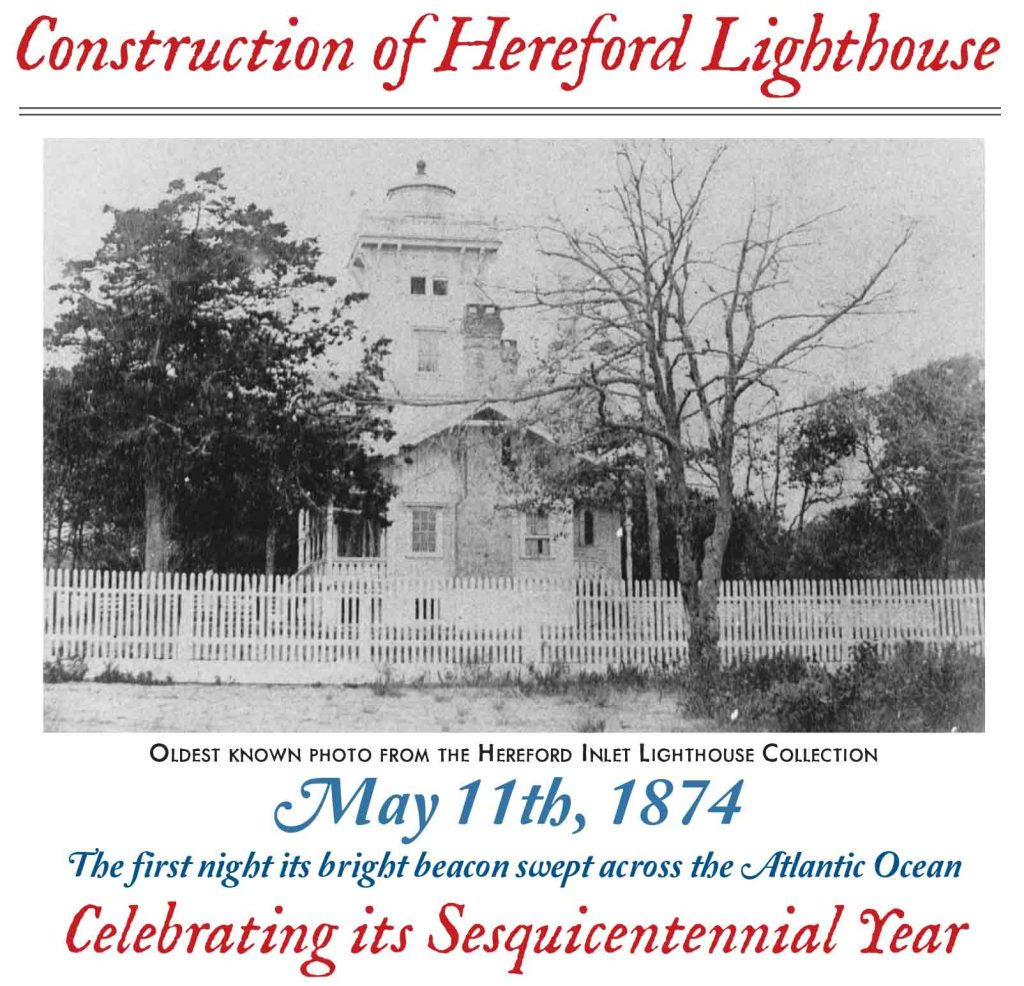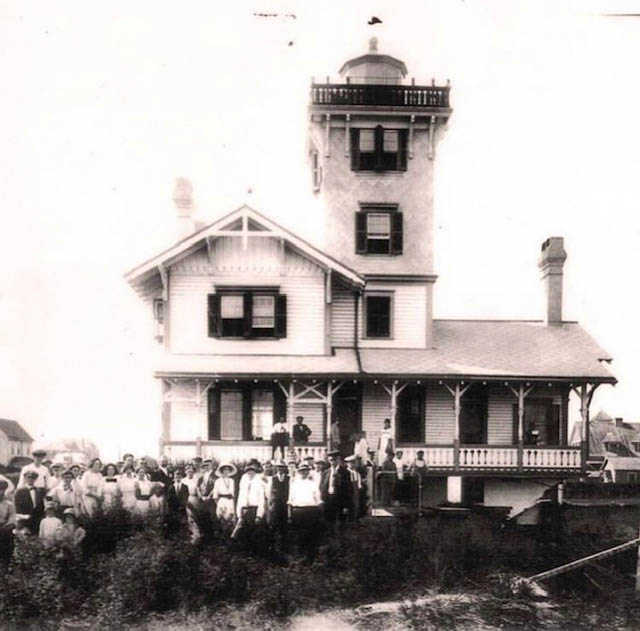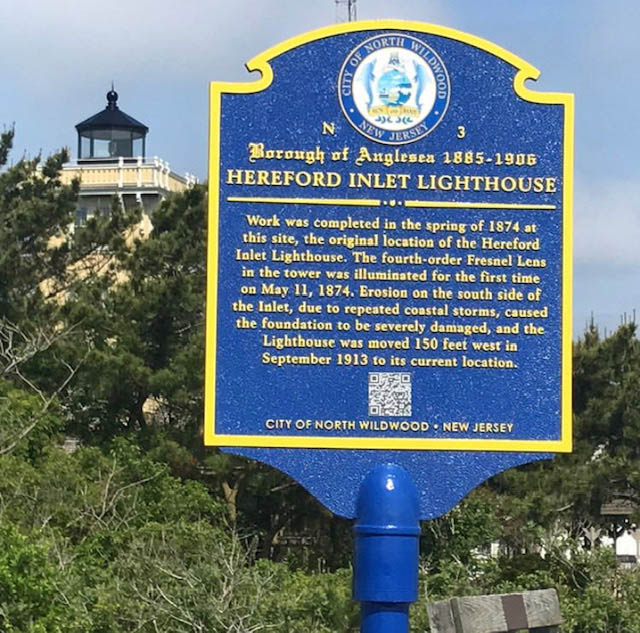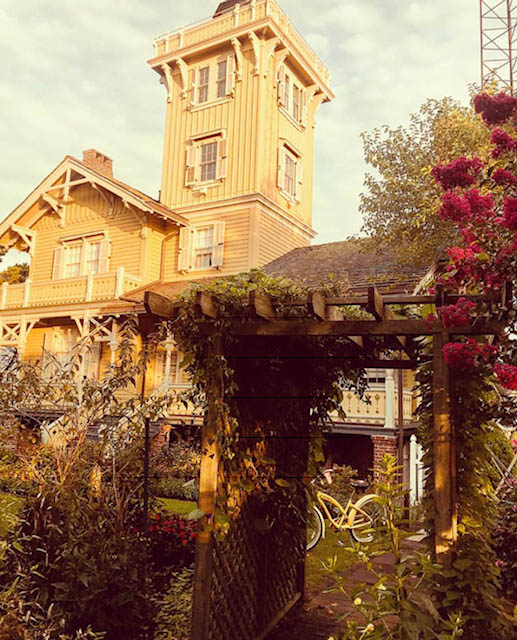by Steve Murray

Whether you go by the U.S. Lighthouse Board’s official record – completed April 16, 1874, the contractors own handwritten note discovered under the siding on the second floor in 2004 – completed March 5, 1874 or the first night its bright beacon swept across the Atlantic Ocean – May 11, 1874 – The Hereford Inlet lighthouse is celebrating its 150th birthday this year.
The story begins in the later part of the 19th Century with ever increasing coastal shipping along the Atlantic seaboard along with ever increasing shipwrecks. The U.S. Government saw the need to construct more lighthouses at critical areas to help prevent this. The Hereford Inlet was one of these. A Congressional Committee reported that “a small light, say a fourth order is respectively recommended for this place as it could be of importance to the coal trade and to steamers navigating Delaware Bay and River, and to mark the entrance to the Inlet where there is a good harbor of refuge for coasting vessels”.
On June 10, 1872 Congress approved up to $25,000 for the purchase of land and the construction of a lighthouse at Hereford Inlet. A parcel of privately owned “beach land” at a prominent position in the dune area was recommended by Lighthouse Board Engineer, G. Castor Smith. Local surveyor, Daniel Hand, was hired to survey the 1.5 acre parcel. The sale was agreed on and on July 7, 1873 a deed was signed between the owners Humphrey S. Cresse, his wife Ruhannuh and the United States Of America. The sale price was $150.00.

The Lighthouse Board ordered a lighthouse “to be built in accordance with class C, 4th order harbor lighthouse and keepers dwelling”. A structure designed by Lighthouse Board Chief Draftsman Paul J. Pelz was chosen for the site. In October 1873, a contract was signed between The Lighthouse Board and Hurst-Marshall Contractors of Philadelphia. Their winning bid was for $14,740, 93. There was to be a $10 per day forfeit for the company for each day’s delay completing the job. Lieutenant Col. William Reynolds, Brevet Brigadeir General, U.S. Army Corps of Engineers would oversee the entire project.
A skilled crew of craftsmen employed by Hurst-Marshall arrived by boat from the mainland. Many of these men would spend the next 5 months on the desolate, lonely, cold and wind swept Island. The site was cleared and graded and a temporary building was erected to house the workers, tools and supplies. Work began on the structure on Nov. 8th. A local woman, Emma Hankins, was hired as a cook for these hard working men. Much of the lumber, hardware, bricks and other building supplies came by train To C.M. Courthouse. It was then transported by wagon to the landing at Mayville. All of these supplies would then be taken to the Island by boat. The Lighthouse workers cook Emma Hankin’s husband may have been hired as the boatsman to shuttle men and supplies back and forth.
Working through those long winter months on the beachfront must have been miserable much of the time. Some interesting evidence was discovered during renovations in the Summer of 2003. There were many seemingly unnecessary original nails on the westside of the building. We suppose that on some of the worst days the carpenters hated to leave the protection of the leeward side of the house and just kept hammering to keep warm and look busy.
The building that slowly revealed itself was absolutely beautiful. The architectural style can be called Victorian Carpenter Gothic (with Swiss chalet influences) and also “Stick Style”. The configuration of the building was on a “T” plan. One half of the house ran perpendicular to the other half. A tower straddled the roofs of both. The building was the very essence of the old architectural ideal of “form and function” with beautiful carved supporting newel posts, brackets, extended roof rafters, and railing pickets with a cut tulip design. Windows had short, angled “hoods” to deflect heavy rains and all of the windows were fitted with shutters inside and out. The living quarters were located on the first 2 floors. The first floor featured a parlor with fireplace, drawing room with fireplace, and a kitchen with fireplace and pantry. The second floor had 2 large bedrooms, each with a fireplace, a small office and an attic garret. Interesting to note here, although the Lighthouse appears to be wood frame construction, the first 2 floors have brick work laid between the walls. This did not extend up in to the tower which was made to “give” a little during high winds.
The tower, beginning on the third floor featured an oil storage/ workroom, the next floor a “watch room” and on the very top a 5,000 lb iron and glass “lantern room” which housed the very heart of Hereford and the reason it was built – the Fresnel lens.

When finally completed, I’m sure the workers were exceedingly pleased with the structure that stood before them. I’m also certain that they were just as pleased to leave the isolated Island and get back to their families.

So here we are in 2024. Hereford is just as beautiful and important as it was 150 years ago. Still serving its duty in directing mariners to safety in addition to inspiring awe in residents and visitors alike. Happy birthday my grand old dame.
